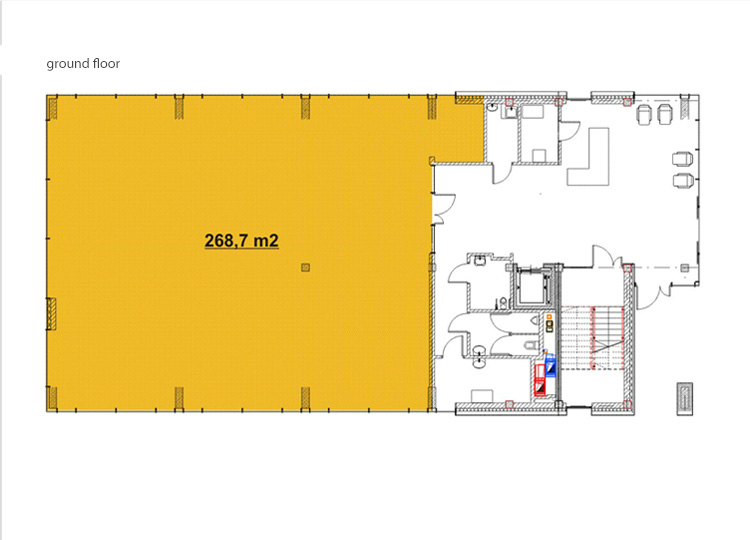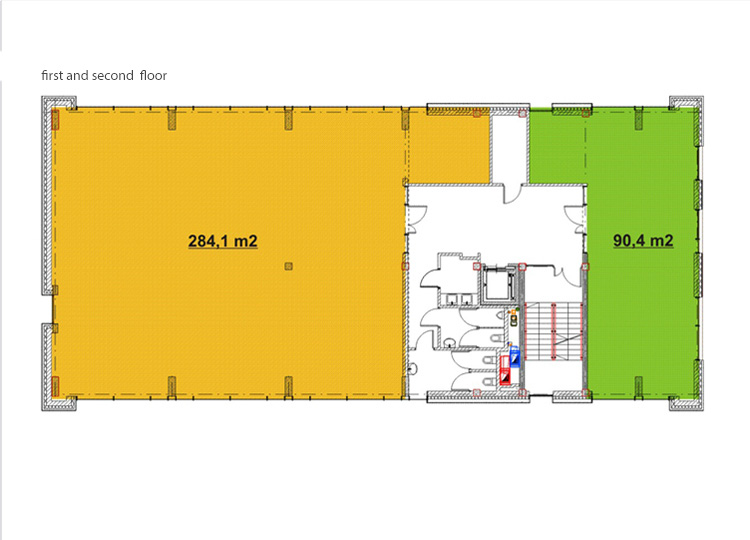

InGarden offices building room volume was designed in an „open space” technology which allows a flexible interior arrangement.
The first and the second floor have a possibility to allocate a special areas for multimedia conference rooms.
Building area: 508.2 m2
Usable area: 1287.7 m2
Ground floor: 395.2 m2
First floor: 446.1 m2
Second floor: 446.4 m2
Parking places: 103
(34 per building)
©
InGarden 2010. Webdesign NetGrafika.

